Home designers and construction crews are pros at putting together the place you call home. But as you live, work, and play within your walls, there may come a time when you have technical questions about these specs that you may not have initially thought of. Especially as you find new ways to store things and better use your garage space. Suspending shelves or racks from your garage ceiling is an excellent way to store any number of seasonal or recreational items. But to do this safely, you must first know your ceiling’s load-bearing capacity.
On average, a garage ceiling constructed with trusses of dimensional lumber, with an accessible attic, can support 20 lbs of weight per square foot. A garage ceiling constructed with floor joists to support a second-story living space can support an average of 40 lbs per square foot.
The exact weight that a garage ceiling can support will greatly depend on structural factors such as the type of construction (rafters, trusses, or joists), the span of beams or joists, the space between each – 16″ or 24″ on center, and the minimum live load requirements (based on local building codes). Understanding how your garage was constructed can give you insight into the load-bearing capacity of your specific ceiling structure.
Identifying Roof Construction Styles
There are 5 common types of roof construction for residential homes and detached garages: flat roofs, gable roofs, reverse gables, hip roofs, and gambrel roofs. The ways each of these types are designed can change how much weight they can take on underneath. Understanding the structure of your roof is key in determining how much of a load your ceiling can safely bear.

Flat Roof 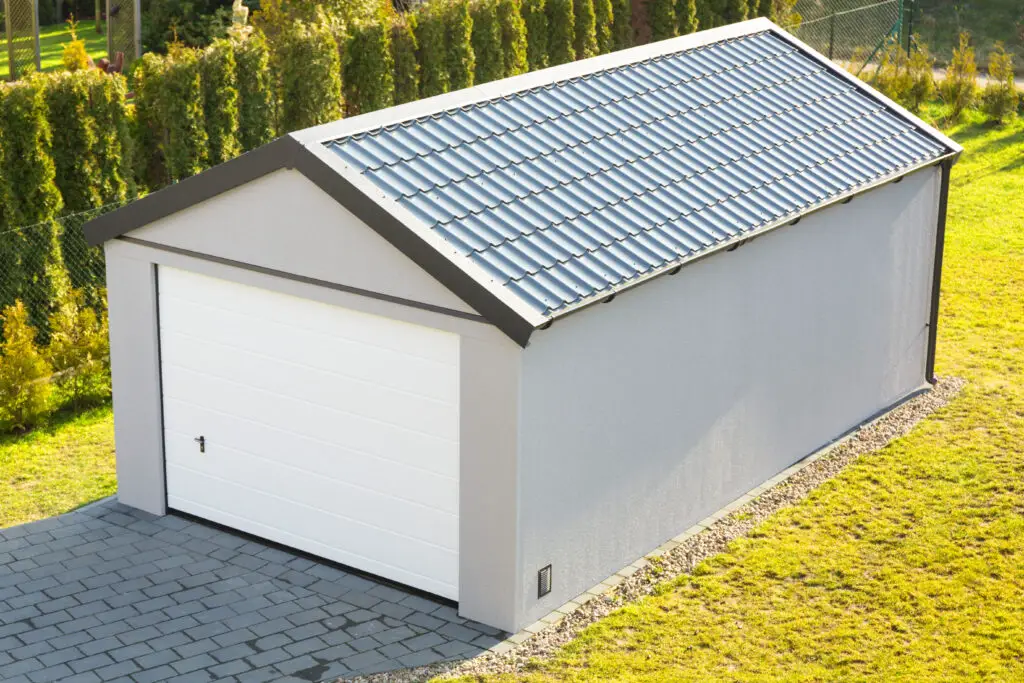
Gable Roof 
Reverse Gable Roof 
Hip Roof 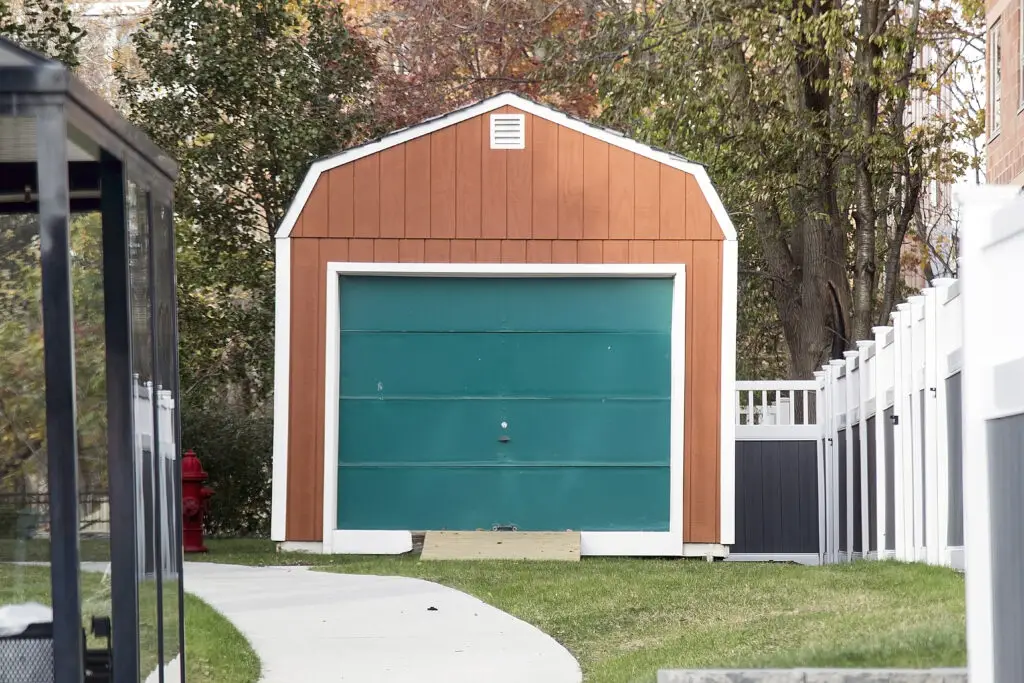
Gambrel Roof
In general, roofs all share a few key features designed to handle the snow, rain, and wind (live loads), while maintaining the integrity of the structure. Aside from the flat roof, the other styles have what’s called a ridge – a beam positioned at a high point in the roof that gives it a “peak” and a pitch – a grade from which rain and snow run down away from the ridge. A flat roof is designed without a central ridge – the rafters or trusses run horizontally. But it is still constructed with a pitch that moves rainwater to one side for drainage. For the latter four styles, the other beams are positioned from the ridge to give the roof its shape and provide strength to the structure.
The rafters, trusses, or joists that make up these structures, and how they are put together, are where to focus attention to determine what kind of weight your ceiling can hold. How each of these is positioned and fitted together can change the number you will be working within.
How a Garage Roof is Structured on the Inside
A visual survey of the roof’s structure from the outside may give you a hint about the wooden framing underneath. But the best way to really know what you are working with is to do some attic investigation. Some garages have their own access door to the space, but for others, you may need to do some traversing from whichever side of the house provides the opening. If there is no access to your garage attic, this can mean that the space is not intended to support storage. Professional assistance may be needed to provide the most accurate assessment of your space.
Ceiling Rafters and Trusses
As you survey the beams above your garage, the first thing to identify is whether your garage was constructed with rafters or trusses. In general, rafters provide more “open space” in an attic. Rafters are supported from the bottom and attach securely to the side-framing of the house. Trusses are beams that run from the bottom to the top of the roof structure in triangular shapes called webbing. These give less of an “open concept” but add a more complex means of support to the roof structure.

Rafters 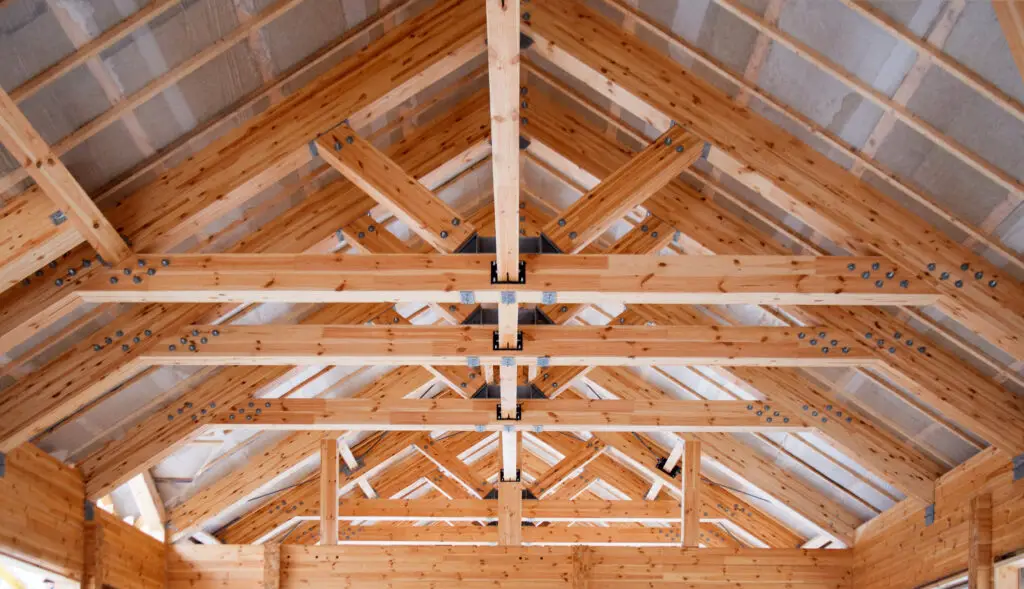
Trusses
In newer construction trusses are often used since they can be constructed offsite, require less material, and can be installed with a smaller crew. Rafters are not as common as trusses are in newer builds, but can still be found in older homes.
It is important to identify the difference between the two because the load-bearing capacities are different. Rafters can support less weight, as they span the length of the garage structure in single beams. Trusses disperse weight differently with the help of the webbing attached to the top of the structure. When suspending shelving or a hanging rack by drilling into the bottom cord, the weight along the beam can then be distributed along the trusses, versus just the wooden beam itself.
If your garage is finished and has its own access door, more than likely it is designed to hold 200 concentrated pounds of weight or 20 uniform lbs per square foot. The ASCE, American Society of Civil Engineers, has tables that break down exact calculations for live loads, but for our purposes, we will be talking in general terms.
A breakdown of the distinguishing features looks something like this:
| Construction Type | Common Roof Type | Attic Survey | Lumber Dimensions | Supported From | Load-Bearing Capacity |
| Rafters | Gable, Gambrel, custom roofs | “Open Concept” – floor beams and outer rafters | 2×8, 2×10, 2×12 | Sides of the structure | 10 lbs per square foot |
| Trusses | Flat, Gable, Reverse Gable, Hip, Gambrel | Triangular shaped webbing attaching beams to the roof | 2×4 (beams) 2×6 (cord) | Top of the roof structure | 20 lbs per square foot |
Second Story Joists and Floor Trusses
If you have a second story above your garage joists or floor trusses will be your ceiling/ floor support. Although they are constructed differently, both are designed to support more weight, as they are dual purpose. Knowing the exact structure, in this case, is less relevant because they are rated to accomplish the same work.
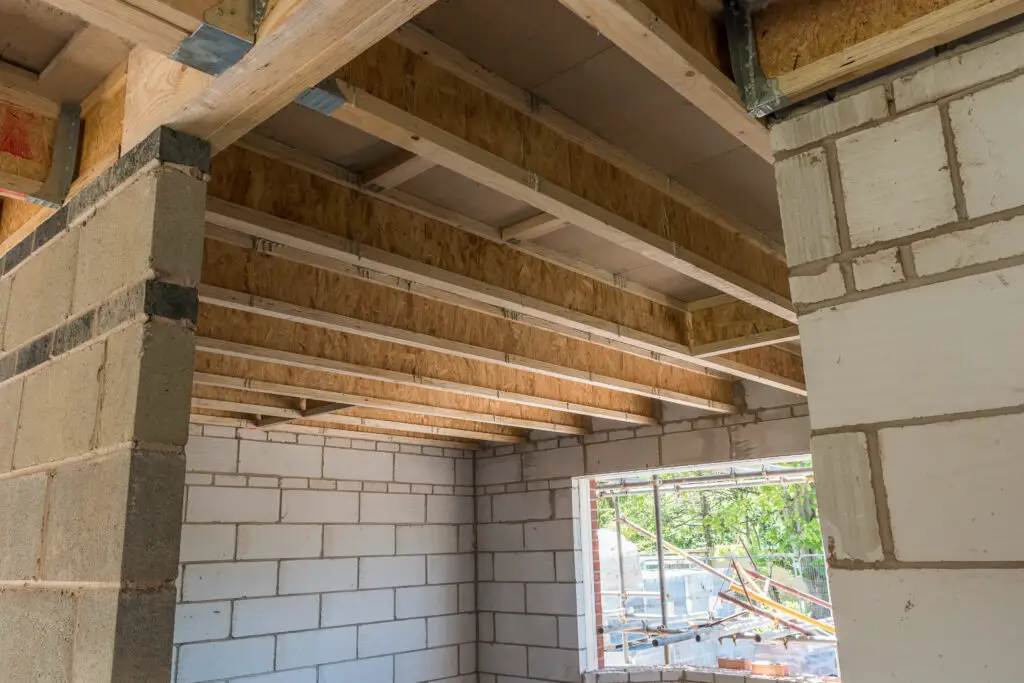
Floor Joists 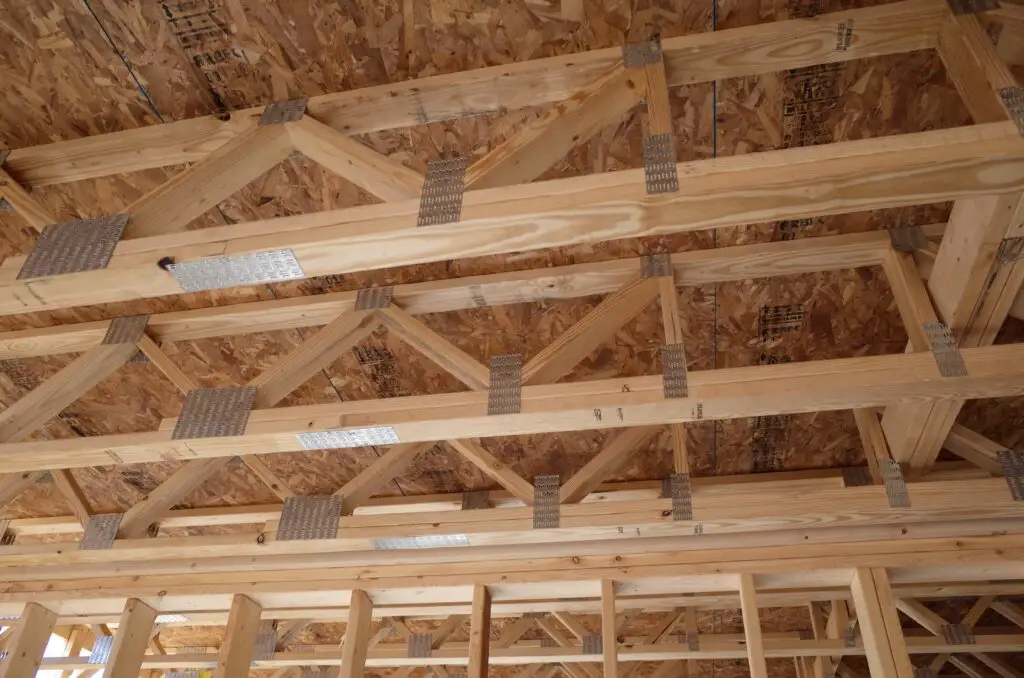
Floor Trusses
Floor trusses have two parallel dimensional boards that run parallel with the floor. Floor trusses have triangular shapes like the ceiling trusses, but more dimensional lumber runs at angles between the two parallel boards.
Floor joists have their own set of equations and construction codes they must abide by to ensure that the flooring is secure and doesn’t sag. In general, what also makes this type of build style stronger than a single-story construction, is the size and depth of the beams used, the space between each joist (it’s narrower to support the flooring), and the length the beams span across the structure.
Joist construction is also commonly used in single-story ceilings – particularly with hip and flat roofs. Ceiling joists, by contrast, can safely span across a longer space as they are not intended to hold as much weight as a floor.
How Much Can a Garage Ceiling Hold?
These measures are based on the ASCE’s Minimum Uniformly Distributed Live Loads measures in the ASCE-7 and are intended to give you general information when planning overhead storage installation.
| Construction Type | Average Load-Bearing Capacity |
| Rafters | 10 lbs per square foot |
| Trusses w/ 2×4 Cord | 20 lbs per square foot |
| Trusses w/ 2×6 Cord | 20 lbs per square foot |
| Floor Joist/ Floor Truss (2×10, 2×8) | 40 lbs per square foot* |
*Floor joists and floor trusses have other considerations, such as how much weight is already being placed on them from the top. If the room above the garage has large furniture, such as a waterbed, it is wise not to try to max out the load capacity from underneath.
Check Building Codes in Your Area
Building codes vary in significant ways from one area to another, and specific load capacities of your ceiling can be affected by this. We recommend that the reader does their own due diligence in researching the building codes in their area to ensure correct information about minimum safe live load capacity for your ceiling.
Interested in more? Check out our articles on insulating with open rafters and installing different types of ceiling insulation.

